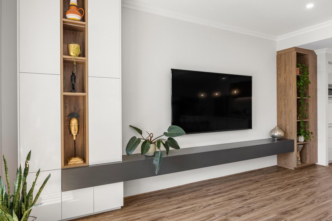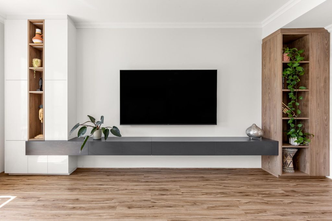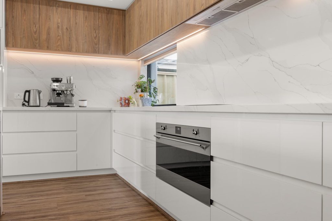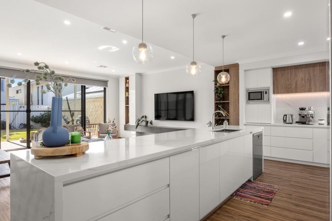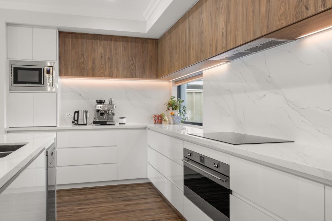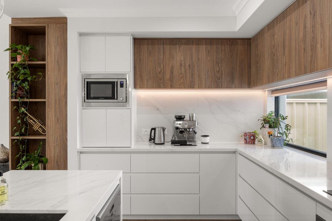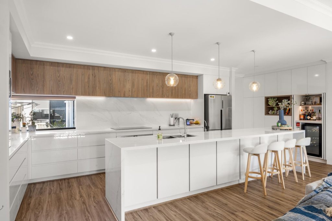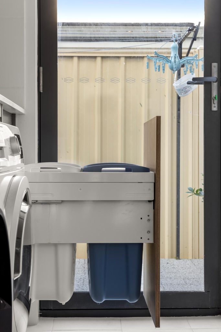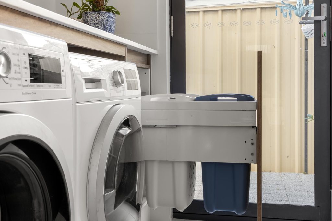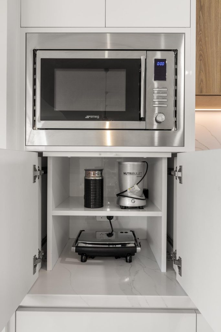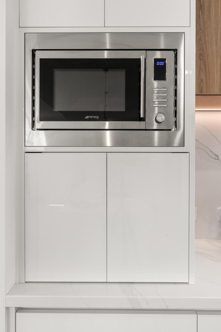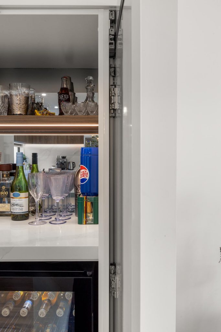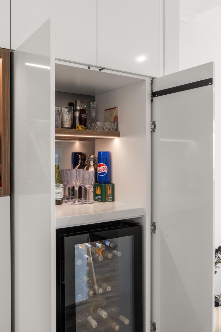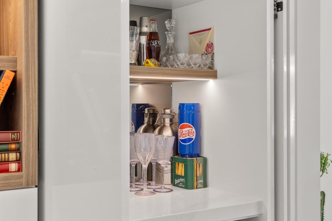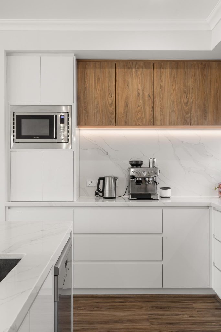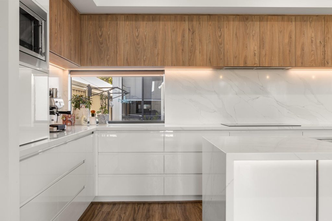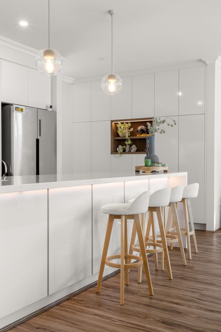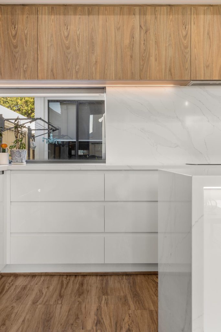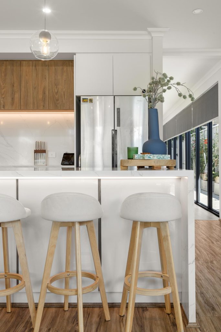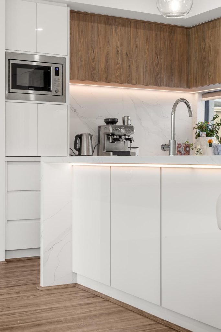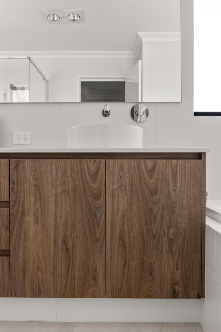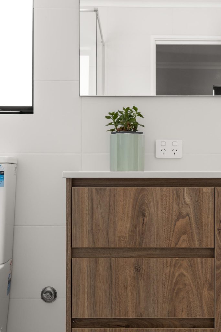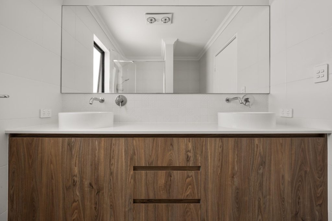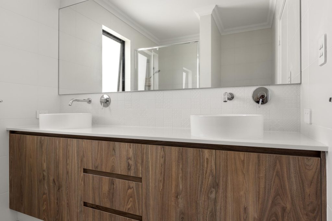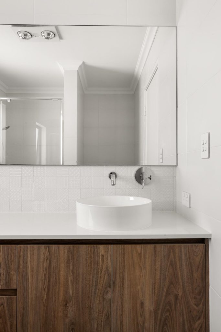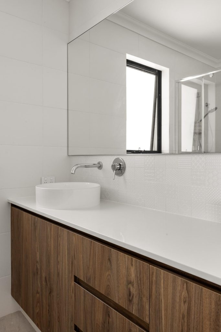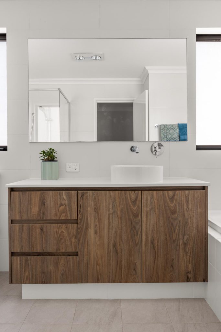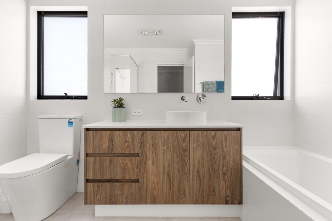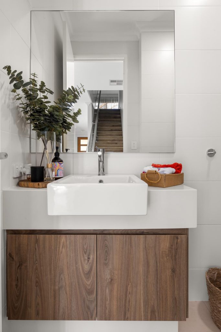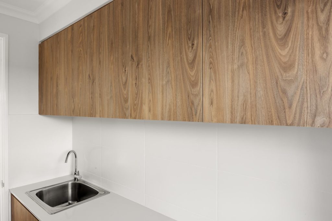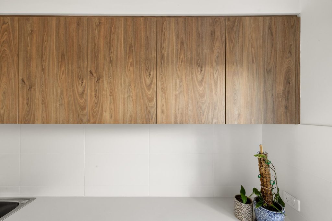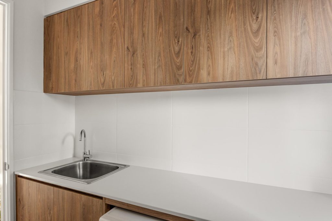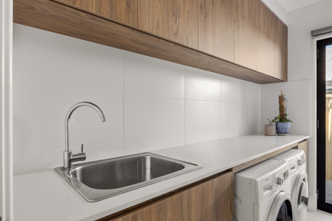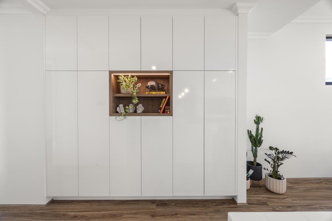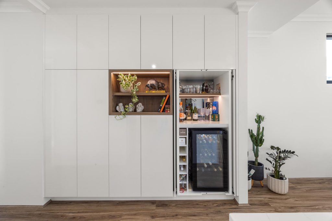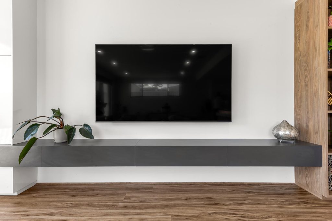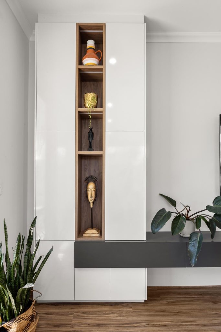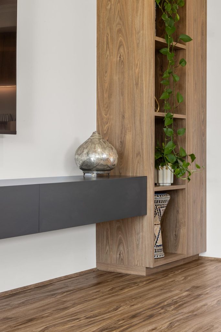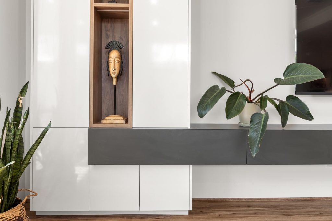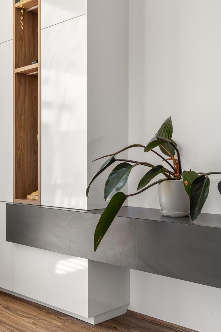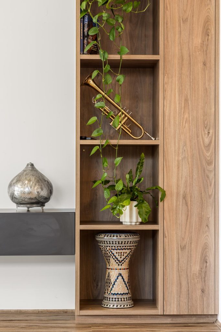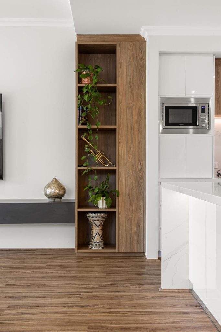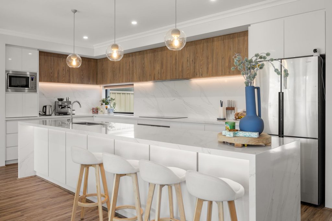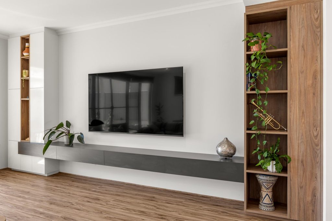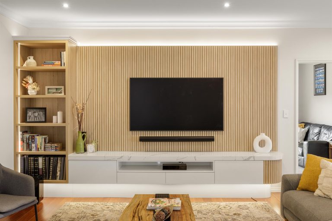The Karrinyup Project
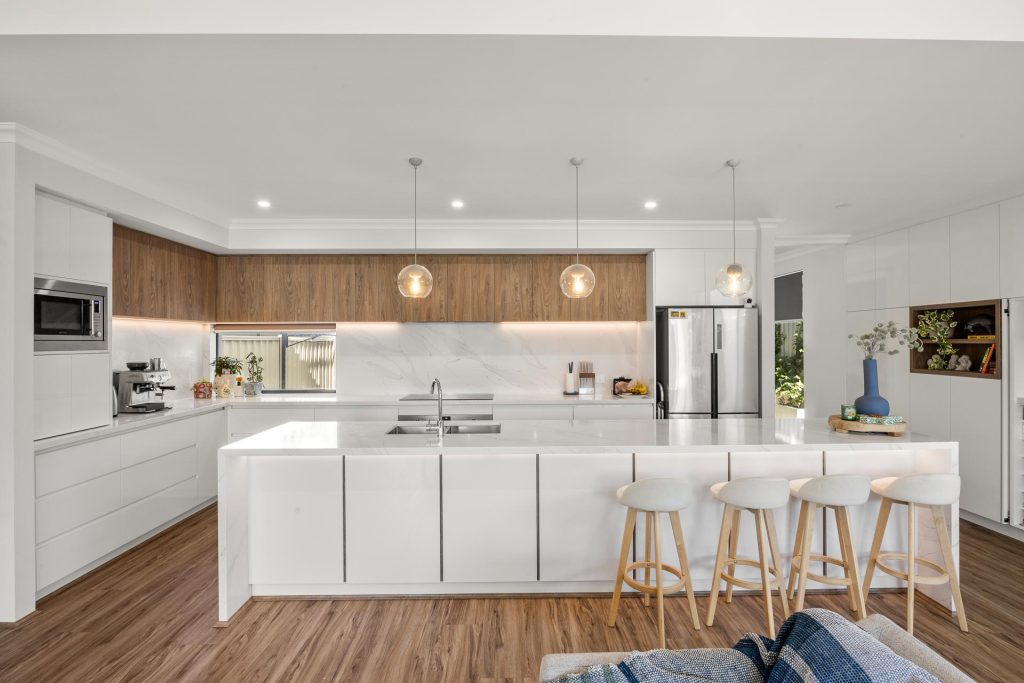
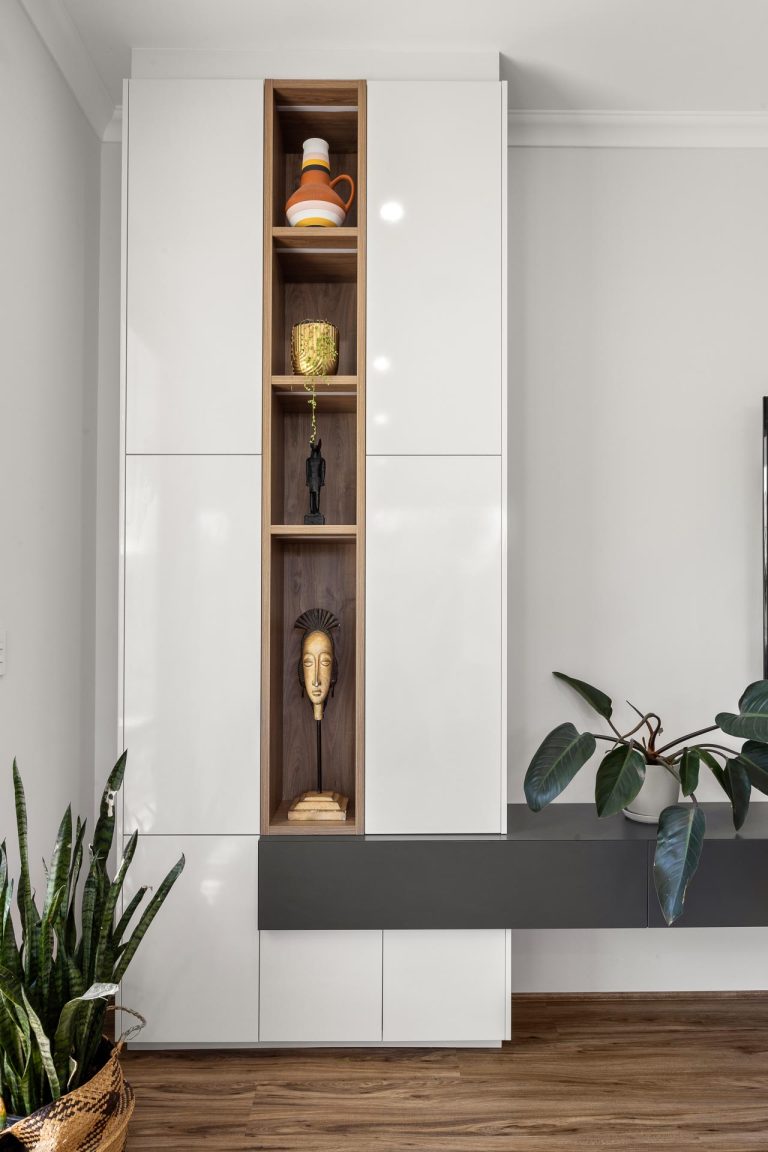
After walking away from the showroom the first time, we felt confident that Matt would be able to do exactly what we had in mind.
Laura
When Joe and Laura embarked on their kitchen renovation journey in Karrinyup, they faced a unique challenge: a completely blank slate. With no existing design direction and needing inspiration to guide their vision, they turned to Precision Cabinets for expertise. What followed was a comprehensive transformation that created a stunning open-plan kitchen, spacious pantry, and coordinated living area that perfectly suited their lifestyle and entertaining needs.
The couple’s home presented the exciting opportunity to create something entirely custom, but this freedom also meant they needed significant guidance to bring their ideas to life. Their vision centred around creating a cohesive, open-plan space that could accommodate entertaining while maintaining practical functionality for daily use.
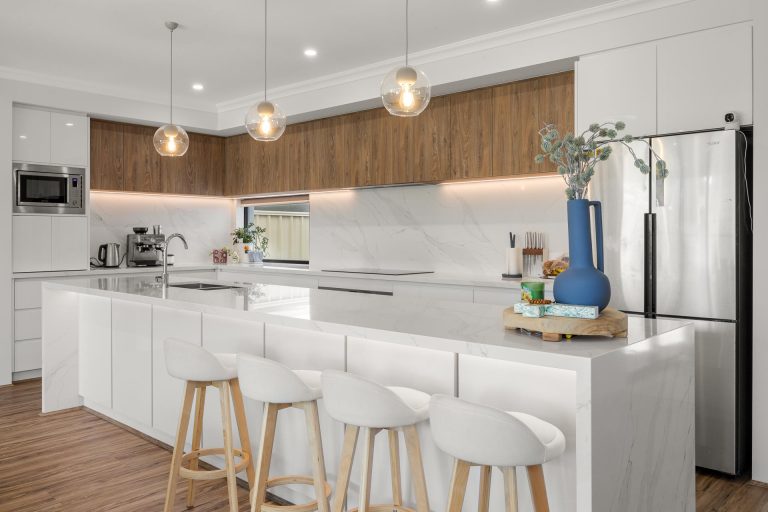
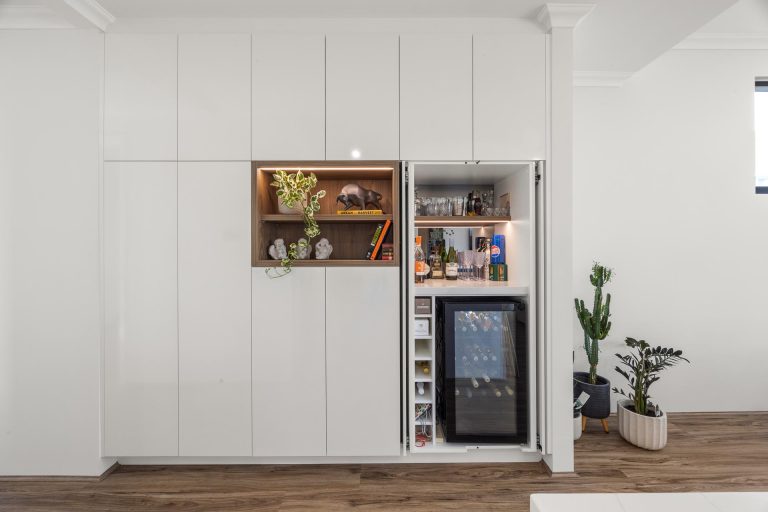
The Challenge
Joe and Laura’s project required careful planning to address several key objectives:
- Creating inspiration from scratch – With no existing design direction, they needed expert guidance to develop their vision
- Maximising open-plan functionality – The space needed to accommodate 5-6 people comfortably for cooking, entertaining, and socialising
- Integrating multiple zones – The kitchen, pantry, and TV unit needed to work together as one cohesive space
- Balancing custom design with practicality – Every element needed to be both beautiful and highly functional for daily use
The Solution
Working closely with Joe and Laura, Precision Cabinets transformed their blank canvas into a sophisticated, fully integrated living space. The design process began in our showroom, where Matt provided crucial inspiration and demonstrated proven solutions that had worked in similar projects.
The comprehensive solution included:
- Kitchen Design: A spacious open-plan kitchen featuring custom cabinetry with Essastone Unique Calcatta benchtops and splashbacks, complemented by Natural Walnut and Ghostgum Silk finishes. The design incorporated smart storage solutions, premium Smeg appliances, and LED lighting throughout.
- Pantry Integration: A generous walk-in pantry with floor-to-ceiling storage, wine rack, bar fridge provisions, and Hawa Concepta pocket door system for seamless integration with the kitchen space.
- Living Area Coordination: A custom TV unit designed to complement the kitchen and pantry, creating visual continuity throughout the open-plan space.
What Our Clients Say
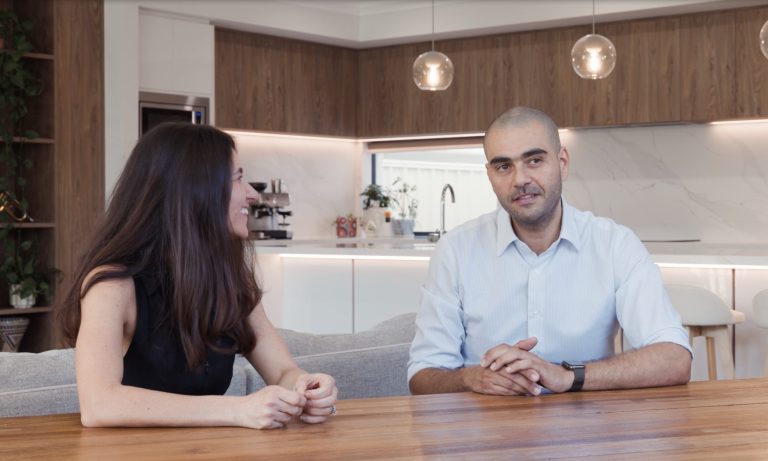
I think with the ready-made stuff in the market, it’s great. It’s practical, but you will have to push it to fit in the space. When you have something customised, it’s very different.
Joe & Laura
The Result
Joe and Laura’s Karrinyup home is now a testament to the power of custom design and expert craftsmanship. Their open-plan kitchen effortlessly accommodates entertaining while providing exceptional storage and functionality. The integrated pantry offers generous storage capacity, while the coordinated TV unit creates perfect visual harmony throughout the space.
The success of this project demonstrates Precision Cabinets’ ability to guide clients from initial concept to final installation, providing both inspiration and expertise every step of the way.

